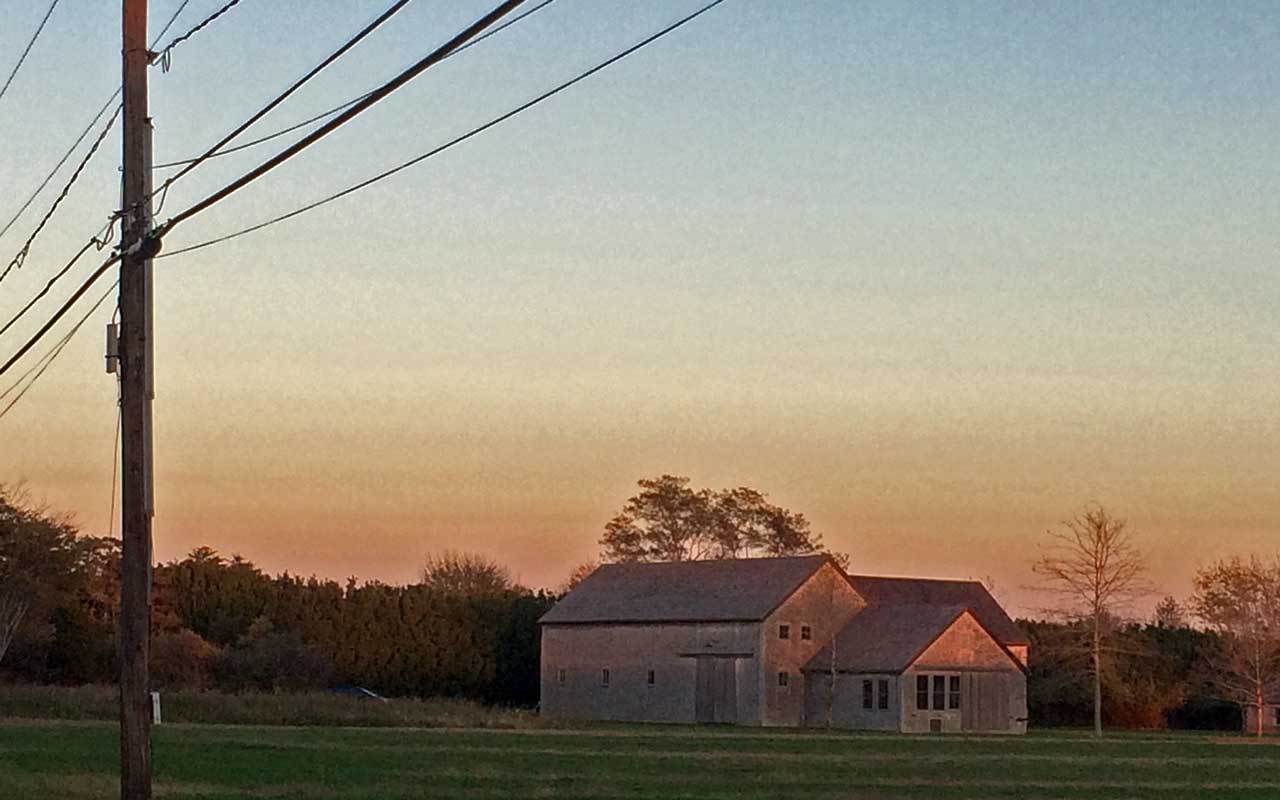Given the ever changing nature of the (human) inhabitants of the Hamptons over time, it is only natural that the character of the architecture here should change as well.
The earliest settlers of the East End of Long Island, New York were the Native Americans.
- Evidence of their presence dates back over 12,000 years ago. Unfortunately we know very little about these early people, other than a small handful of uniquely formed projectile points, probably used in spears for hunting and fishing.
- The next settlers, in the Archaic Period (10,000 - 3,000 years ago), chose sites near tidal bays where they could harvest shellfish. As their settlements evolved, they settled into sheltered areas, protected from the harshest elements, but near enough to take advantage of the abundance of seafood in the bays and harbors as well as seeds, game and fowl from the land.
- The settlers of the Woodland Period (3,000 - 1,000 years ago) left some more clues as to their lives in the area. The few sites which can be clearly identified from this period show the development of pottery and a more efficient exploitation of the woodlands as well as rudimentary farming. But their emphasis remained on the sea.
- During the Late Woodland Period (a century or so before the arrival of Europeans in the Northeast) the native peoples of the area began to build stockaded forts and developed the production of Wampum, used for currency amongst the Indians of the Northeast.
- However, we have little evidence as to the construction of their homes . . . I will try to research this more thoroughly in the not too distant future.
Then came the Europeans . . .
- Southampton Village was founded in 1640, East Hampton in 1648, by farmers originally from England by way of Massachusetts.
- The architecture consisted primarily of saltbox style lean-to homes built with oak framing, pine paneling, and cedar shingles (such as the preserved historical site Home Sweet Home, and the original structure that is now the Mill House Inn) with post and beam barns. Several of these barns have been preserved and now form the centerpiece of the East Hampton Town Hall. As the villages developed, local farmhouse style homes were built as well, but by the farmers themselves, not by architects.
Then came the railroad!
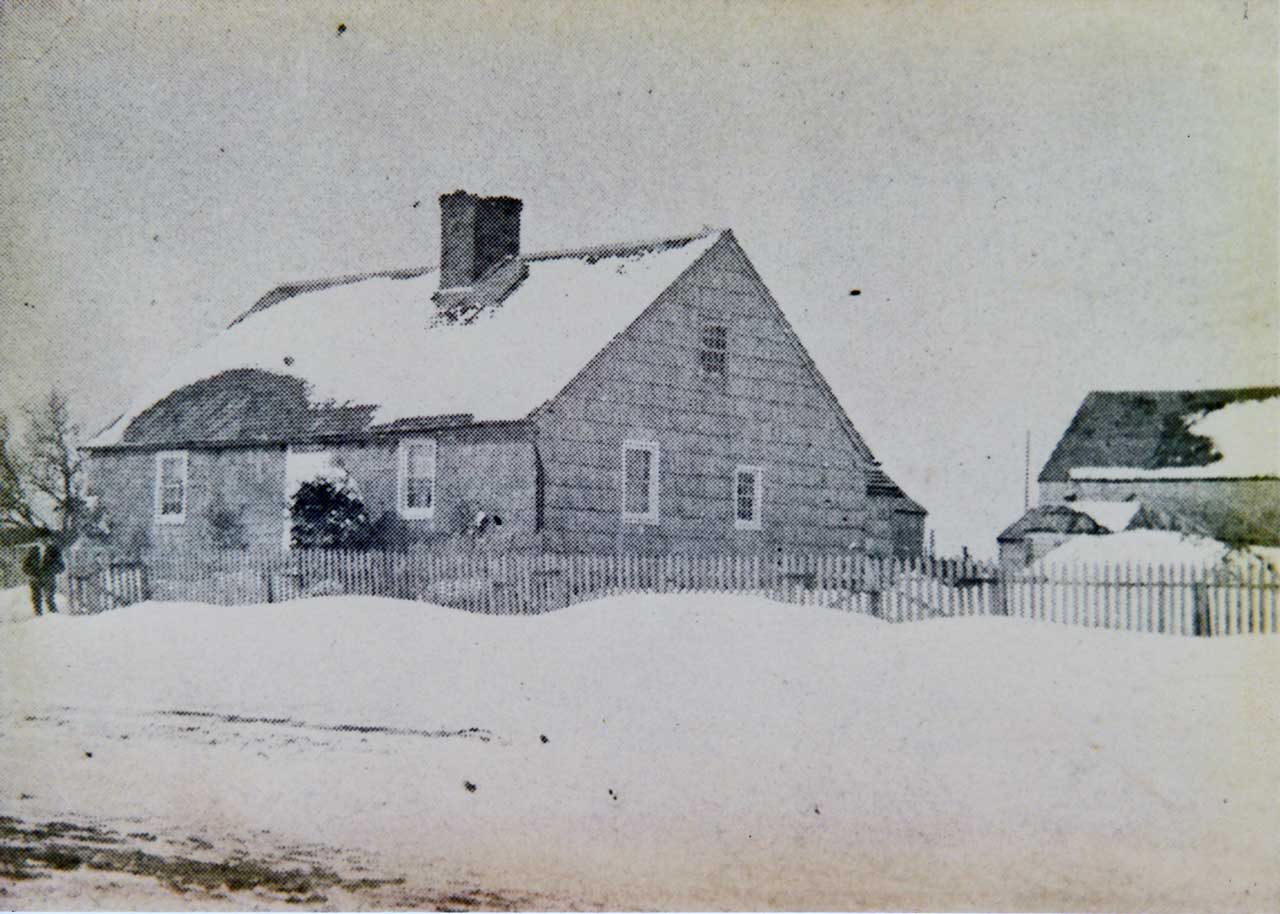
The Mill House Inn Circa 1800
Shingle Style Architecture
After the arrival of the railroad to the Hamptons in 1870, the Summer Colony arrived and were soon followed by even wealthier scions of industry from New York and beyond. With the money came the architects, building big Summer Cottages in a style reflecting but far exceeding the shingled homes that came before.
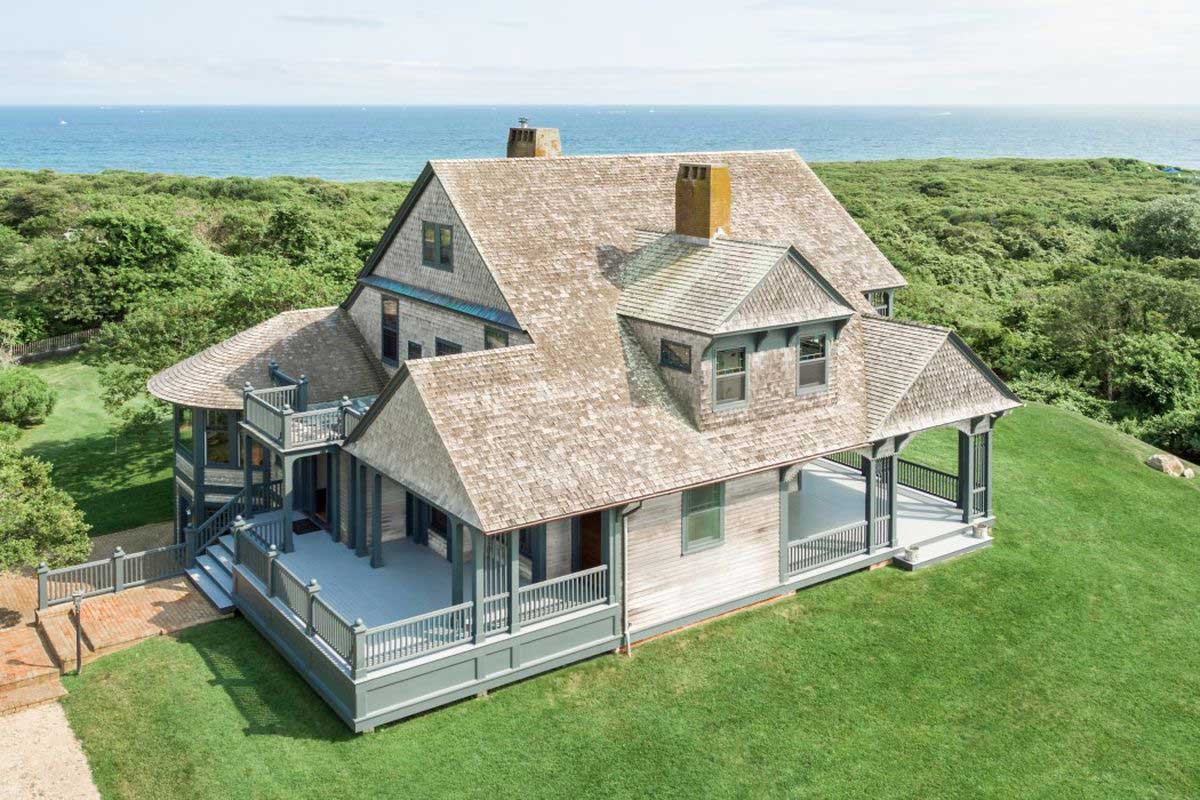
Seven Sisters House - Stanford White
In his Blog The Color of a Home Part II Gary wrote about two of the notable architects of the Hamptons Shingle Style:
Stanford White (1853 - 1906)
A partner in the architectural firm McKim, Mead & White, within which he designed the triumphal arch in Washington Square (NYC), as well as specializing in residential homes for the super wealthy. The homes he built in the Hamptons, from Southampton to Montauk, had a major influence on the Shingle Style. From personal experience (though not in quite such a rich style) he knew that a house for his wealthy clients had to perform like a first-rate hotel. His informal shingled cottages usually featured double corridors for separate circulation, so that a guest never bumped into a laundress with a basket of bed linens.
Bedrooms were separated from hallways by a dressing-room foyer lined with closets, so that an inner door and an outer door would give both owners and guests privacy. And the exterior had to have broad covered verandas set to capture the breezes on hot summer days (before air conditioning!) and, though grand, fit into the environment - both physically and historically. And then there was the scandal ending in murder . . .
- The New York Times There’s Plenty to Read About the Trial of the Century
- Stanford White, Architect (Rizzoli 2008) by Samuel G. White and Elizabeth White
- Curbed: A Look at Stanford White’s Most Beautiful Spaces
Francis Fleetwood (1946 - 2015)
A contemporary architect greatly influenced by the work of Stanford White, Fleetwood designed over 200 mansions in The Hamptons, mainly in the shingle style. Notable customers included Alec Baldwin, Lauren Bacall, Calvin Klein, Paul McCartney, and George Stephanopoulos. By 2001, a mansion he designed for commodities trader David Campbell on Georgica Pond was listed as one of the most expensive properties in the United States, at $50 million. It sold for $45 million in 2004.
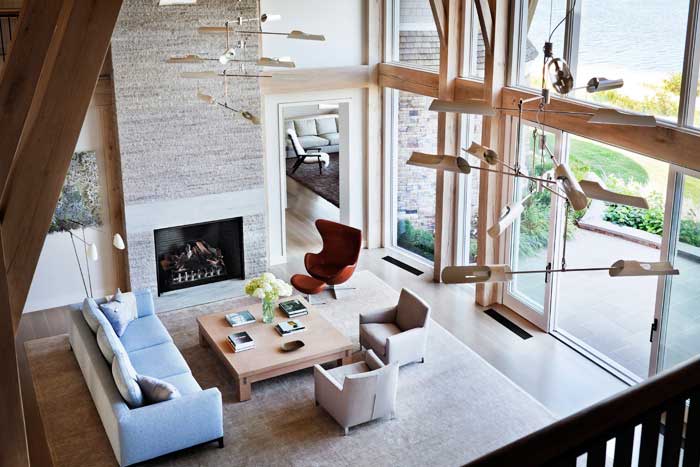
Cheng Living Room - Peter Cook
To this list of Hamptons Shingle Style Architects, I would also add:
Formerly married to Christie Brinkley, Peter Cook has family roots which extend over 350 years deep in Hampton's history. Peter was deeply influenced by the shingle style architecture of the late 19th century that was prominent in the New Jersey community where he was brought up, and through an apprenticeship in the Colonial Williamsburg Graphics Arts Department where he developed a great appreciation for the architecture and gardens of Colonial America.
From 1978 to 1980, Cook spent his summers working as a carpenter and designer for a Bridgehampton builder, and got his first taste of wood frame construction and design, greatly influencing his decision to pursue a career in architecture in the East End. Cook does not consider himself strictly a shingle style architect but works with his clients to design the home which best suits their needs and the land upon which it sits. From my perspective, his houses incorporate modern elements such as an abundance of natural light into the shingle vernacular.
- Dan’s Papers Hamptons Architect Profile: Peter Cook
- Curbed Hamptons: Bridgehampton House by Architect Peter Cook Pictured in Beach Magazine
- Architectural Digest: This Beach House is the Best of Both Worlds: Easy Going and Elegant
Rossetti Perchick (1950 - 2016)
Rossetti was a dear friend and designed the renovation of the Mill House Inn’s backhouse (33 North Main Street) in 2002. A member of the American Institute of Architects, Rossetti designed a number of shingle style houses in the Hamptons, and served as the architect of record for a renovation of Ashawagh Hall in Springs, the Maidstone Arms in East Hampton, and other public buildings.
He served on the East Hampton Town Architectural Review Board and was a member of the East Hampton Village Historical Society and the Springs Historical Society. When we hosted several Swedish architects at the Mill House Inn in the early 2000s - they were researching East Hampton architecture to design a number of stores back in Sweden for a retail line based on the Ralph Lauren style - Rossetti was gracious enough to give them a tour of the area’s architecture, show them around one of the houses he had under construction, and talk with them about materials and techniques.
Rossetti grew up summering in Springs, where he lived - with his parrot Harry Two Feathers - in his family cottage, and was steeped in the local scene. In addition to architecture, he founded the Clamshell Foundation, raising funds for local causes through the Annual Sand Castle Contest, the Great Bonac Fireworks and a winter Clam Chowder Contest.
Aside from Shingle Style and old Colonial Homes, there are a plethora of Architectural Styles to be seen in the Hamptons.
Dan’s Papers describes:
-
- Five Styles of Architecture Explained by Brian Cudzilo
- and An Architectural Tour of the Hamptons by John Laffey
The New York Times offers:
-
- HAVENS; Showplaces or Hard-to-Sell Oddities by Eve M. Kahn
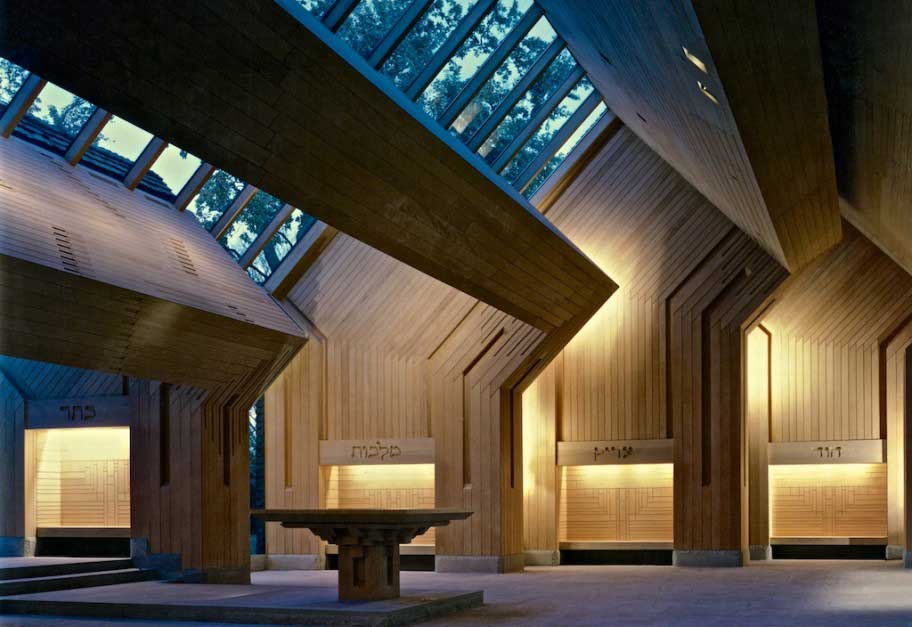
The Gates of the Grove Sanctuary - Norman Jaffe
Modern Architecture
Certainly, some home styles, notably Shingle, Colonial and Farmhouse, are easier to sell than others . . Richard Barons, the Executive Director of the East Hampton Historical Museum said "We are just exceedingly conservative out here, with the younger buyers trying to look as if their families got off the train in 1870 the minute it reached Main Street.'' Nonetheless, it seems there is always a buyer for one of the (far fewer) quality Modern offerings.
Norman Jaffe (1932 - 1993)
Jaffe was known as the "Father of Modernist Architecture" on the East End. He moved to Bridgehampton in 1973, where he opened an architectural practice. He became the most prolific architect in the Hamptons at that time, designing more than 50 local houses, from small summer homes to large estates.
In 1987, Jaffe donated his services to the Jewish Center of the Hamptons and designed their new synagogue. The Gates of the Grove synagogue has been described as Jaffe's "masterpiece . . . (with) a remarkable blend of material and spiritual substance", and "one of the finest examples of modern synagogue design in America".
- Norman Jaffe Homes in Curbed Hamptons
- Newsday: Four Homes Designed by Architect Norman Jaffe Come on the Market
- Romantic Modernist: The Life and Work of Norman Jaffe Architect 1932-1993 by Alistair Gordon
- NY Times Obituary
Charles Gwathmey (1938 - 2009)
Known for putting his stamp on High Modernist architecture in the ’60s, Charles Gwathmey first made a splash with the house he built for his parents in Amagansett in 1965.
Mr. Gwathmey described the house - a 1,200-square-foot cedar-clad composition of cubes, triangles and cylinders - as “a solid block that has been carved back to its essence." Later, after his mother died in 2001, he renovated and moved into this iconic home, cladding the concrete floors with marble… In the interim he had built homes in the Hamptons for Steven Spielberg, Adelaide de Menil and others, plus NYC apartments, the International Center of Photography in Midtown Manhattan; the Museum of the Moving Image in Astoria, Queens; an expansion of the Fogg Art Museum at Harvard; and dozens more.
An award-winning East Hampton based architectural firm, BatesMasi has roots in the East End of Long Island going back over fifty years. The focus of the firm is neither the size nor the type of project; rather, it is the opportunity to enhance clients' lives and environment. Since no two projects are approached the same way, the results are as varied as the individuals for whom they are designed. The firm has received 127 design awards since 2003 and has been featured in national and international publications including The New York Times, New York Magazine, Architectural Digest, Metropolitan Home, Dwell, and Hamptons C&G. In 2013, Bates Masi was inducted into the Interior Design Hall of Fame. Although their new office building on North Main Street in East Hampton was awarded ID’s 2017 Best of the Year, it had been a controversial project, dividing the locals - some of whom doubted the wisdom of adding the modern vernacular into the traditional surroundings. Let it just be said, they persevered, won out, built a stunning but simple modern office building which looks like it belongs where it is. This is the reality of East Hampton - where the old and the new are married to create something greater!
- JEBIGA: Amagansett Dunes House
- Dwell Podcast
- NY Times: A House Built to Baffle
- BatesMasi Office on North Main Street in East Hampton
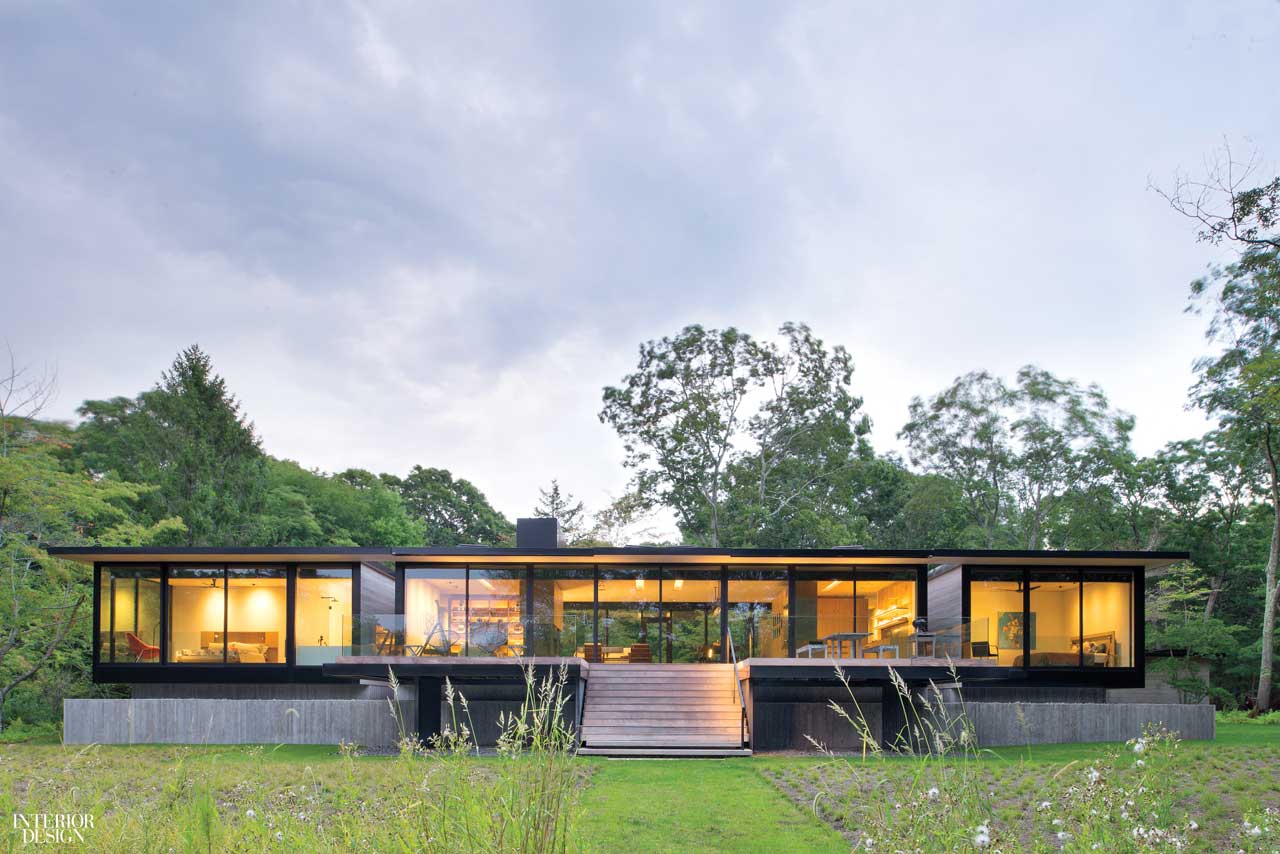
Bates Masi Office
And then there are always some whose oeuvre defies categorization . . .
Stern is the founding partner of the architecture firm, Robert A.M. Stern Architects (RAMSA). From 1998 to 2016, he was the Dean of the Yale School of Architecture. He has authored numerous books on Architecture and has had twenty books written about his work.
He has had many major museum exhibitions and, in 1986, hosted "Pride of Place: Building the American Dream," an eight-part, eight-hour documentary television series aired on the Public Broadcasting System.
In the 1970s and early 1980s, Stern developed a reputation as a postmodern architect for integrating classical elements into his designs for contemporary buildings, but in the mid-1980s, his work became more traditional, more in keeping with the then emerging New Classical architectural movement. Stern, however, has rejected such characterizations, arguing that his projects draw on vernacular context and local traditions.
In recent years, the work of Stern's office has ranged from traditional to modernist, depending on the building type and project location, and is best characterized as eclectic and contextual.
From his first commission in Montauk in 1967 to the recently completed children’s wing of the East Hampton Library, architect Robert A.M. Stern has become as associated with the Hamptons as he is with his Manhattan buildings (15 Central Park West, Superior Ink). "I’m on the north side of Montauk Highway, practically over the edge of the earth," says Stern of his East Hampton home. "In the summers, I try to get there every weekend. I sit in my screened porch and maybe do some writing and reading. And then I have my grandchildren, who live more or less behind me, so I absolutely love it." Here, Stern discusses his decades on the East End: Robert A.M. Stern’s Secrets to Designing Hamptons Homes from Hamptons Magazine.
- RAMSA on the East Hampton Town Hall Project
- Curbed Hamptons 2018 An incredible Robert A.M. Stern in Georgica just sold for around $9M
- A Tribute to Robert A.M. Stern, the 2016 CTC&G Innovator of the Year
- The East Hampton Star At Home in the Hamptons
- The NY Times The Trend Setting Traditionalism of Architect Robert A.M. Stern
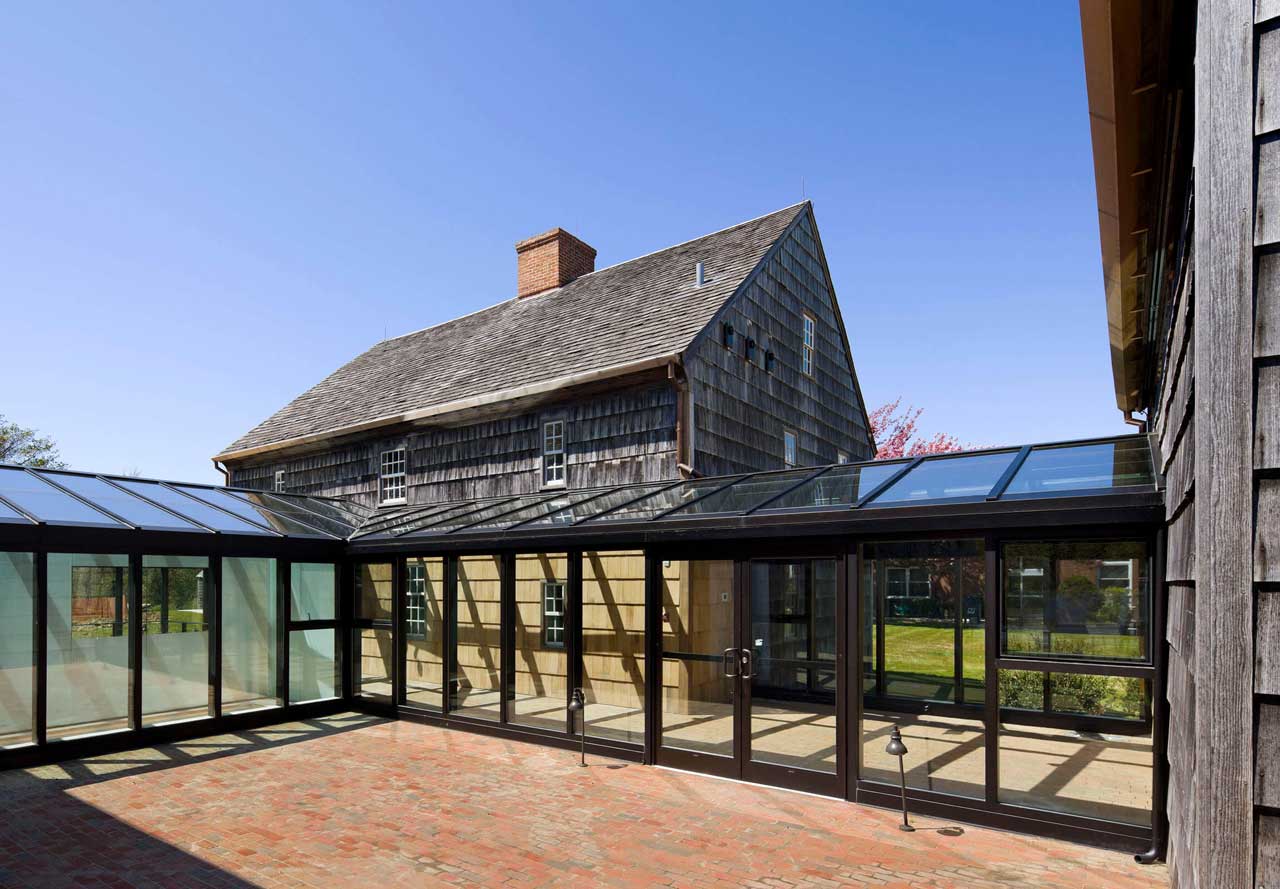
East Hampton Town Hall Detail - Robert A.M. Stern
The first time I ever came to the Hamptons was in 1967 or ‘68. We had been invited to join family friends from Rockland County (the New York suburb where I grew up), Bernie and Eraine Albin, to stay at the old farmhouse they had recently bought and renovated in the potato fields of Bridgehampton. Bernie was a Landscape Architect who had been instrumental in the design and landscaping of the Palisades Parkway in the 1950s. Eraine was an Interior Designer. I remember the original pipes running through their kitchen painted in bright colors of nautical paint. I remember bicycling into town and down to the beach. I remember never wanting to leave . . . No wonder so many architects choose to call the Hamptons Home!
I know I left out many talented architects . . . I apologize and realize I may have to revisit this subject again soon. Come out soon and see all the architectural styles! Call us or email us to book your stay.
Sylvia
